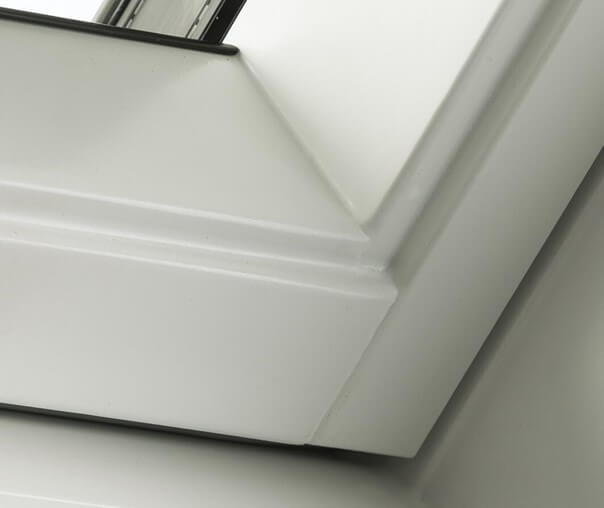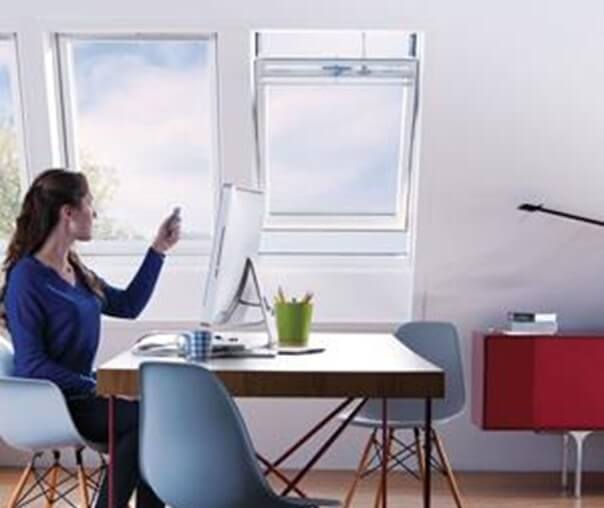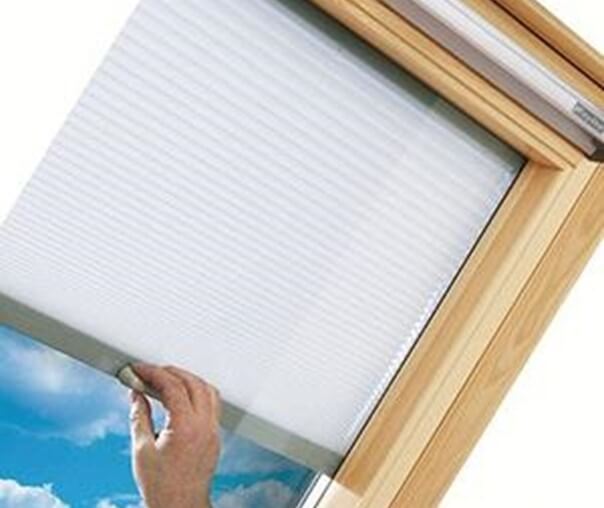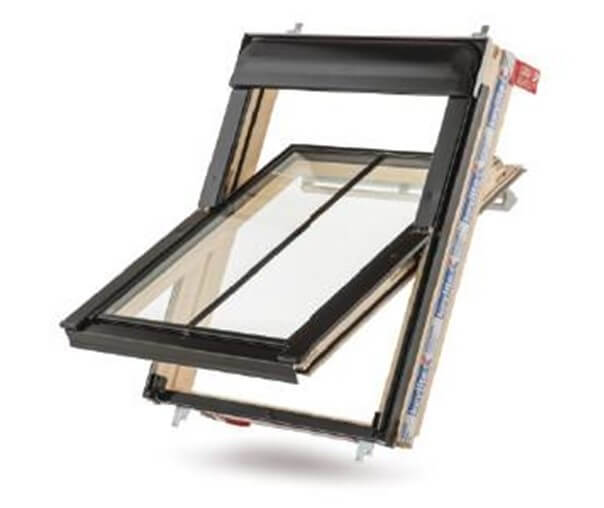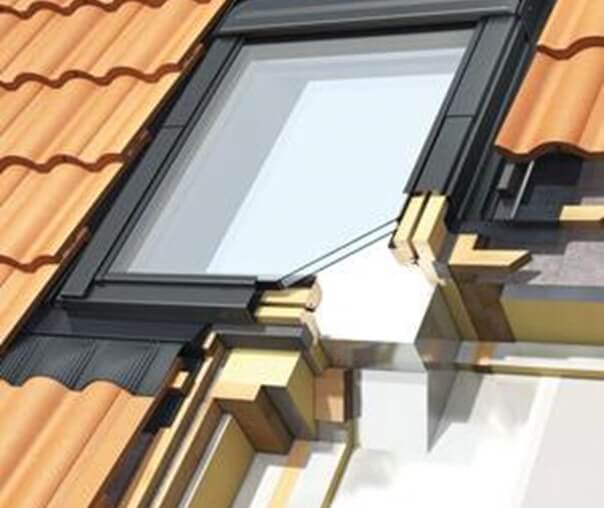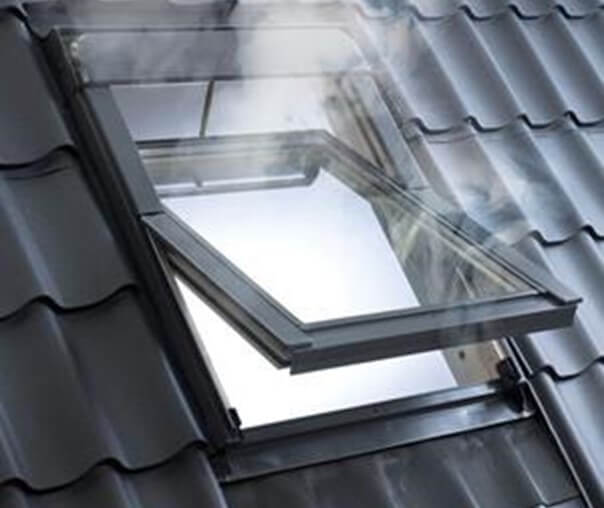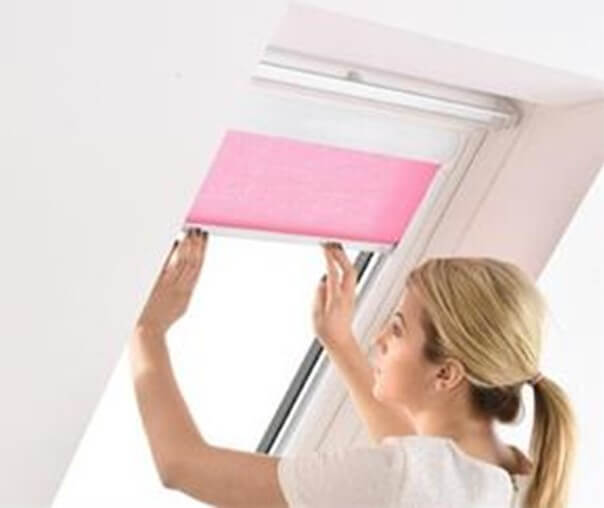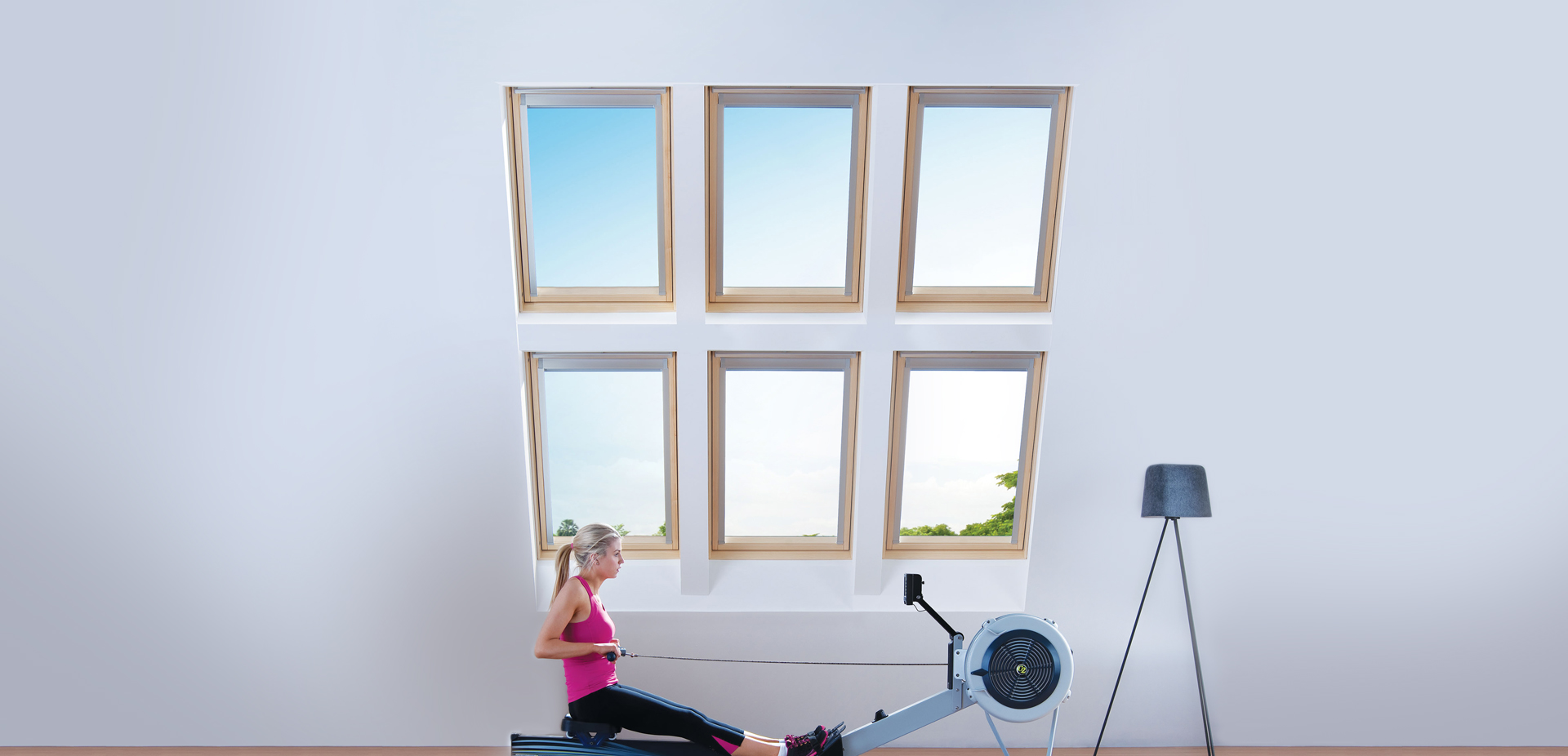
Combination Window Options
Specifying a combination layout:
Step 1
Choose your windows
- Style
- Size
- Electric or manual opening
- Surface, Integral or Electric blinds
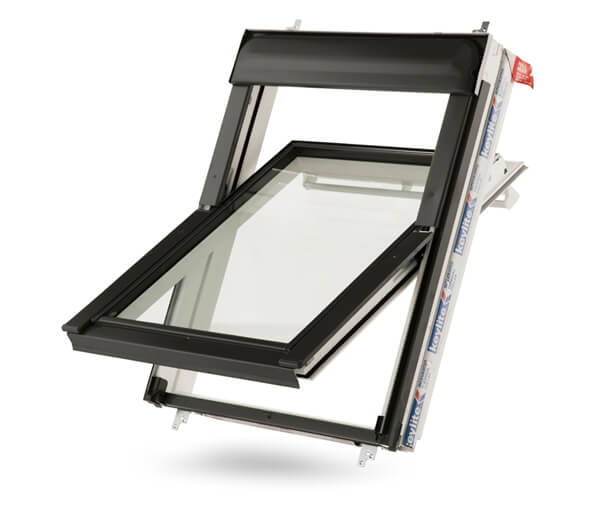
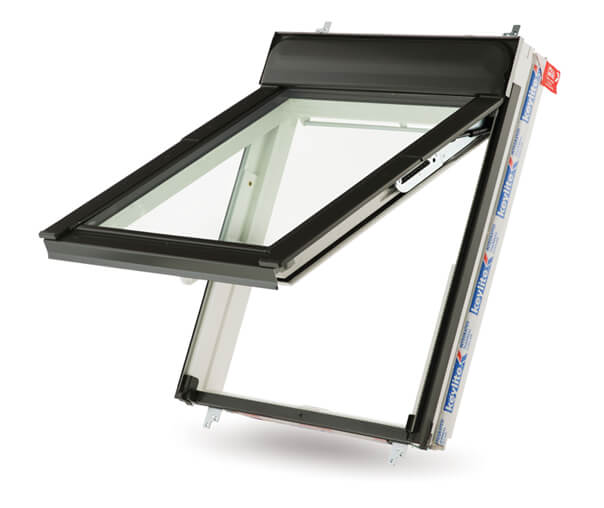
Choose your window layout.
Combi System
Side by side on a horizontal plane

Bi-Lite System
One over the other on a vertical plane

Grid System
Multiple windows in grid formation

Step 3
Spacing between the windows.
- 100mm
- 50mm (on Combi System only)
- 18mm (on Combi System only)
Step 3
Type of flashing required to suit your roof finish.
- Tile Roof
- Slate Roof
- Plain Tile Roof (on Combi System only)
Choose White or Pine Internal Support Trimmers.
The Keylite Technical Team will assist you to specify the optimum solution for your project and create an order schedule for combination windows and flashings.
Keylite Roof Windows (GB)
T: 01283 200 150
E: info@keyliteuk.com
Keylite Roof Windows (NI)
T: 028 86 758921
E: info@keyliteuk.com
Optional Upgrades
White Finish
A fresh and contemporary look. The wipe clean moisture resistant finish is ideal for use in kitchens, bathrooms and other humid areas.
Electric Operation
Electric Operation Fingertip control for out of reach locations.
Integral Blind
The clever built in shading solution with the blind enclosed between the glass and therefore is protected from moisture, dust or damage.
Conservation
Roof Windows
Designed to complement both renovation & new build projects in a traditional style. It is ideal for use in a period style property.
Enhanced
Installation Components
Felt and Vapour Collars available.
Smoke Vent
Designed to open automatically in the event of a fire.
Keylite Blinds
Choose easy fitting Keylite Blinds to control light and privacy in your home.
