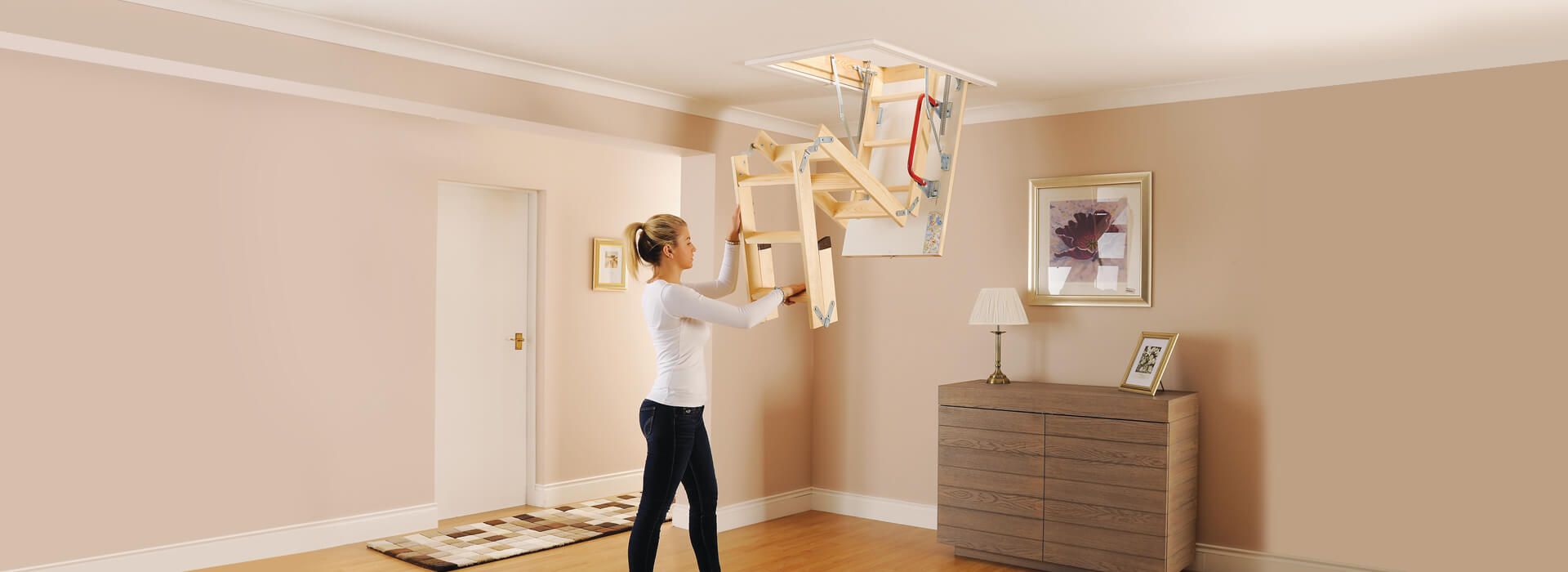
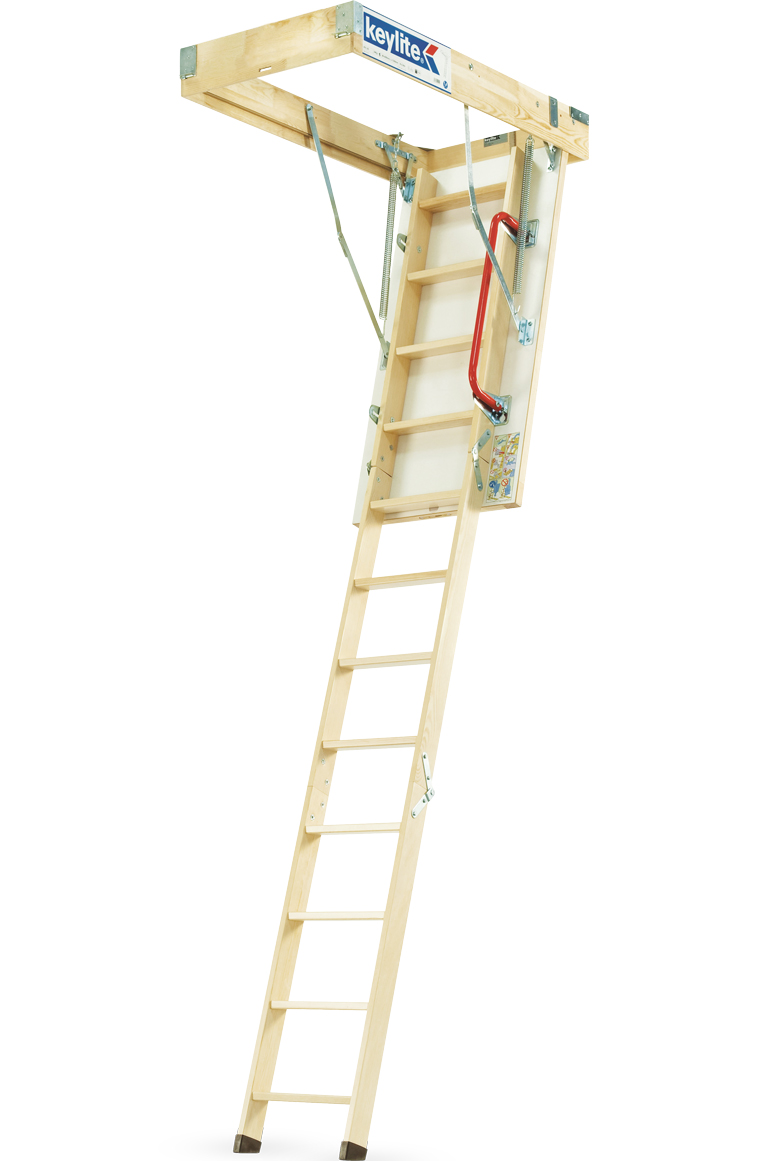
Loft Ladders
The Keylite Loft Ladder is designed to ensure simple, fast installation.
With pre-installed Flick-Fit brackets, allowing installation from below the loft, and with a unique detachable ladder which enables one-person installation, the Keylite Loft Ladder is designed to make your life easier.
Features
- Flick-Fit installation – Pre-installed brackets for installation from below
- Continuous seal around trapdoor reduces heat loss
- Pre-fitted handrail as standard
- White 36mm thick insulated trapdoor, with U-Value of 1.1w/ m2k as standard*
- Unique detachable ladder – enables one person to install
- Recessed locking system
- Slip resistant treads
- Dovetail joints on all treads
- Scratch resistant protective feet
3
Year Guarantee
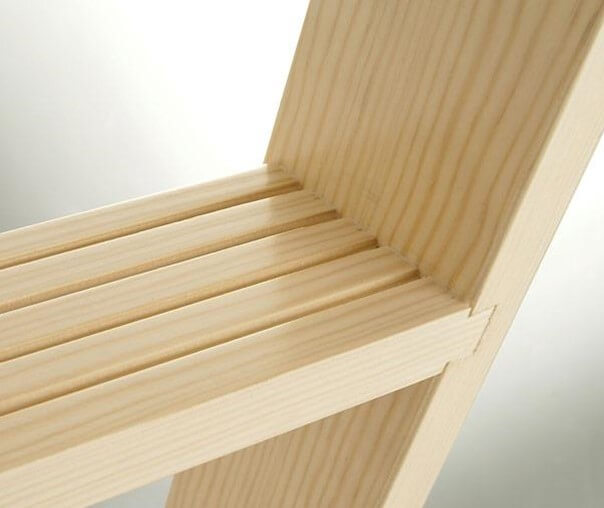
Dovetail joints on all treads
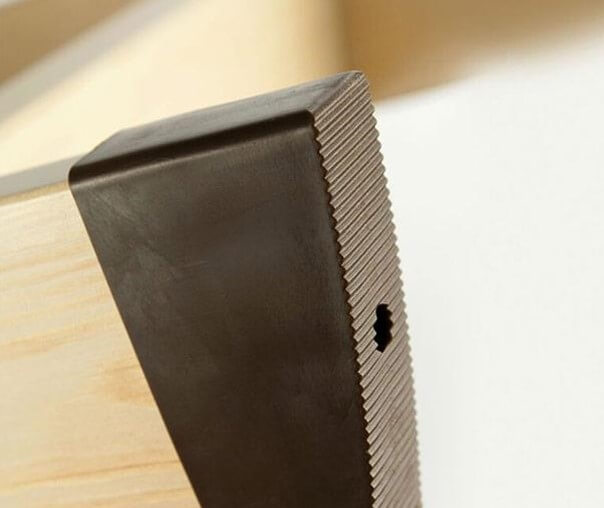
Scratch resistant protective feet
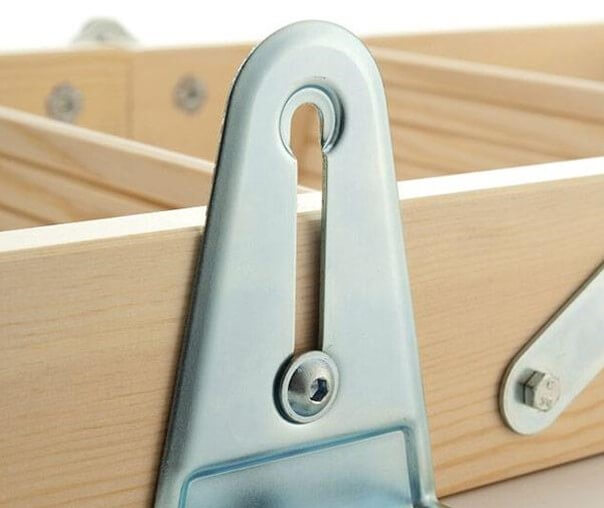
Unique detachable ladder enables one person installation
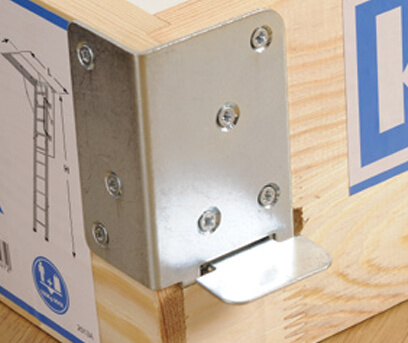
Flick-Fit Installation with pre-installed brackets from insallation below
The new Keylite Fire Resistant Loft Ladder
A Loft ladder with a 30 minute fire rating, ideal for meeting specific building regulations.
For further details contact the Keylite Technical Team.

Loft Ladder Fitting Instructions
3 Segments
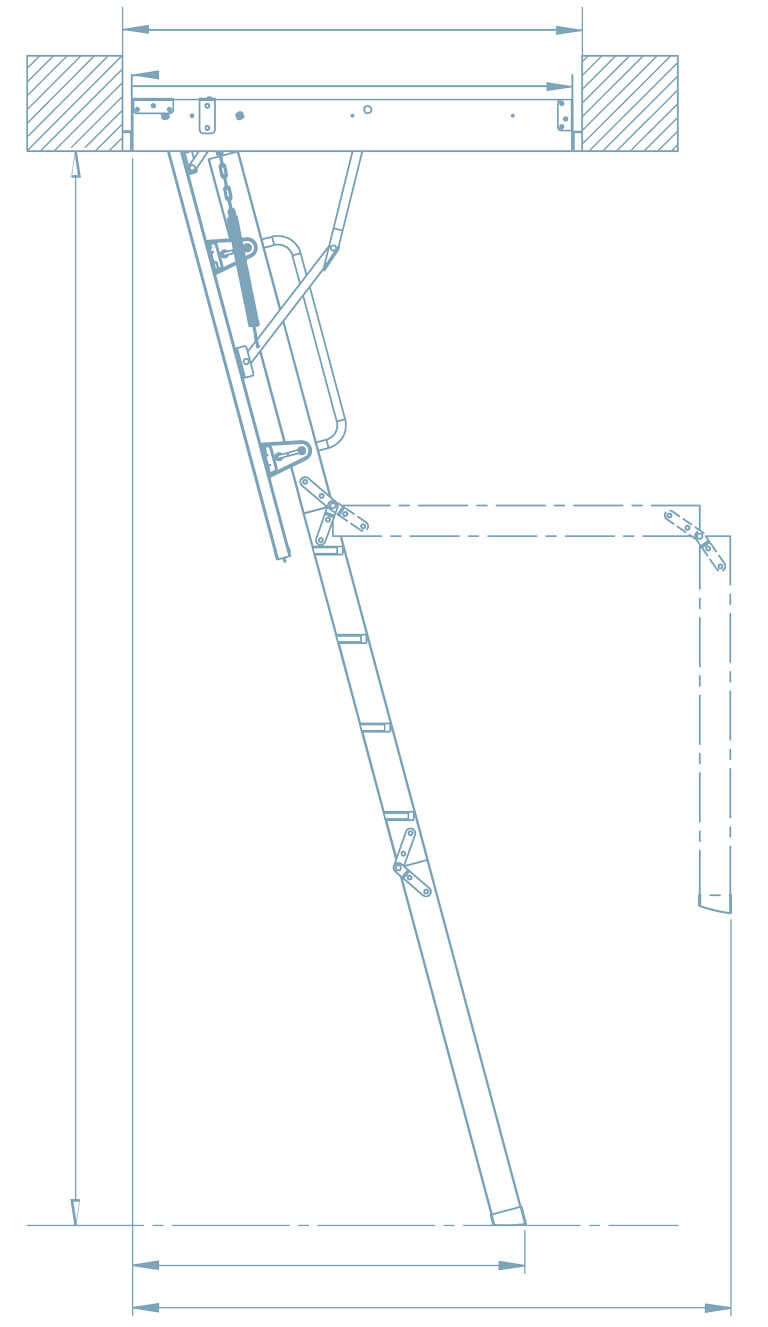
4 Segments
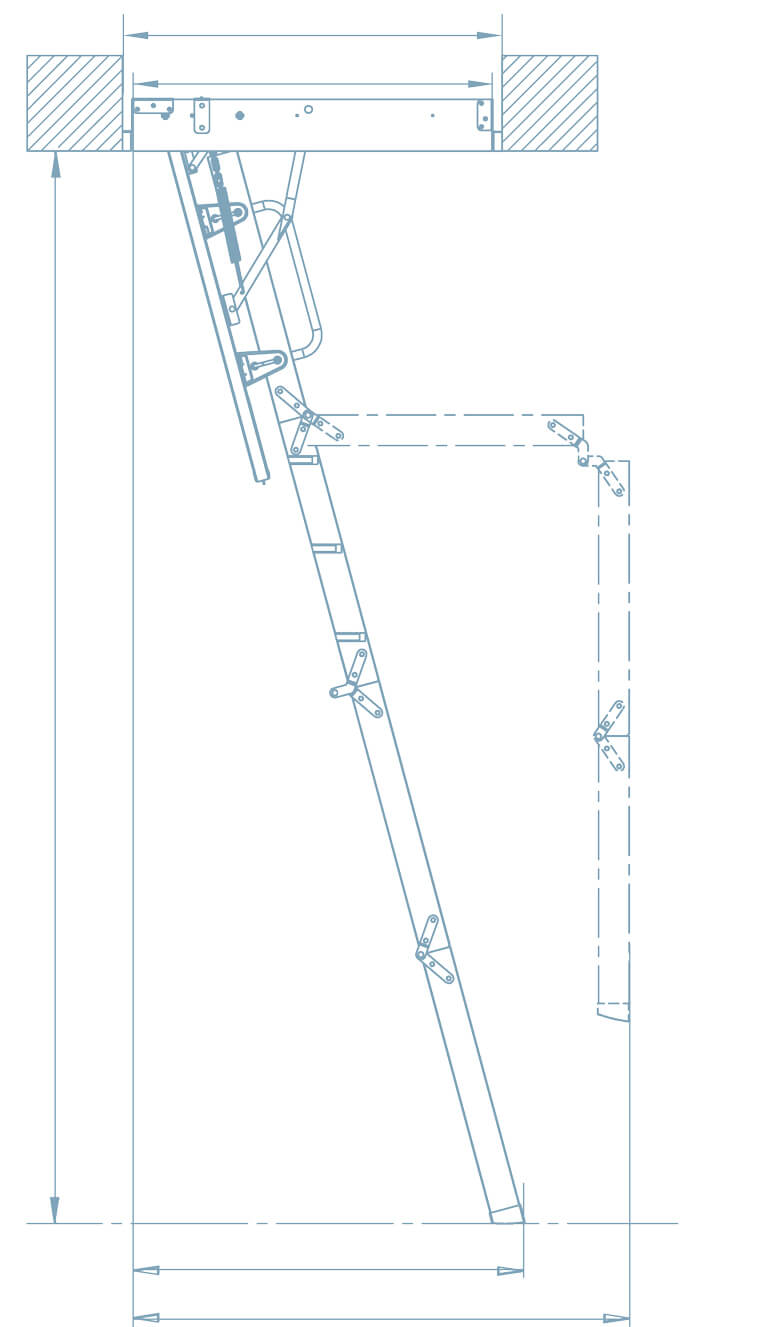
<table class="responsive" border="0"><thead><tr><th>Keylite Product Code</th><th>KYL01</th><th>KYL02</th><th>KYL03</th><th>KYL04</th><th>KYL05</th><th>KYL06</th><th>KYL07</th><th>KYL08</th><th>KYL09</th></tr></thead><tbody><tr><td>Ceiling opening dimension (mm)</td><td>550m x 1000</td><td>550m x 1200</td><td>550m x 1200</td><td>600m x 1000</td><td>600m x 1200</td><td>600m x 1200</td><td>700m x 1000</td><td>700m x 1200</td><td>700m x 1200</td></tr><tr><td>Frame external Dimension (mm)</td><td>530m x 940</td><td>530m x 1140</td><td>530m x 1140</td><td>580m x 940</td><td>580m x 1140</td><td>580m x 1140</td><td>680m x 940</td><td>680m x 1140</td><td>680m x 1140</td></tr><tr><td>Number of ladder sections</td><td>4</td><td>3</td><td>4</td><td>4</td><td>3</td><td>4</td><td>4</td><td>3</td><td>4</td></tr><tr><td>(mm)</td><td>1025</td><td>1025</td><td>1145</td><td>1025</td><td>1025</td><td>1145</td><td>1025</td><td>1025</td><td>1145</td></tr><tr><td>(mm)</td><td>1300</td><td>1565</td><td>1605</td><td>1300</td><td>1565</td><td>1605</td><td>1300</td><td>1565</td><td>1605</td></tr><tr><td>(mm)</td><td>2800</td><td>2800</td><td>3200</td><td>2800</td><td>2800</td><td>3200</td><td>2800</td><td>2800</td><td>3200</td></tr></tbody></table>
<a class="et_pb_promo_button et_pb_button" href="https://keylite.it/help-centre/why-keylite/" style="font-weight:600;">Why Keylite?</a><!-- [et_pb_line_break_holder] --><p style="padding-top:4px;">Visit our Why Keylite? Page</p>
